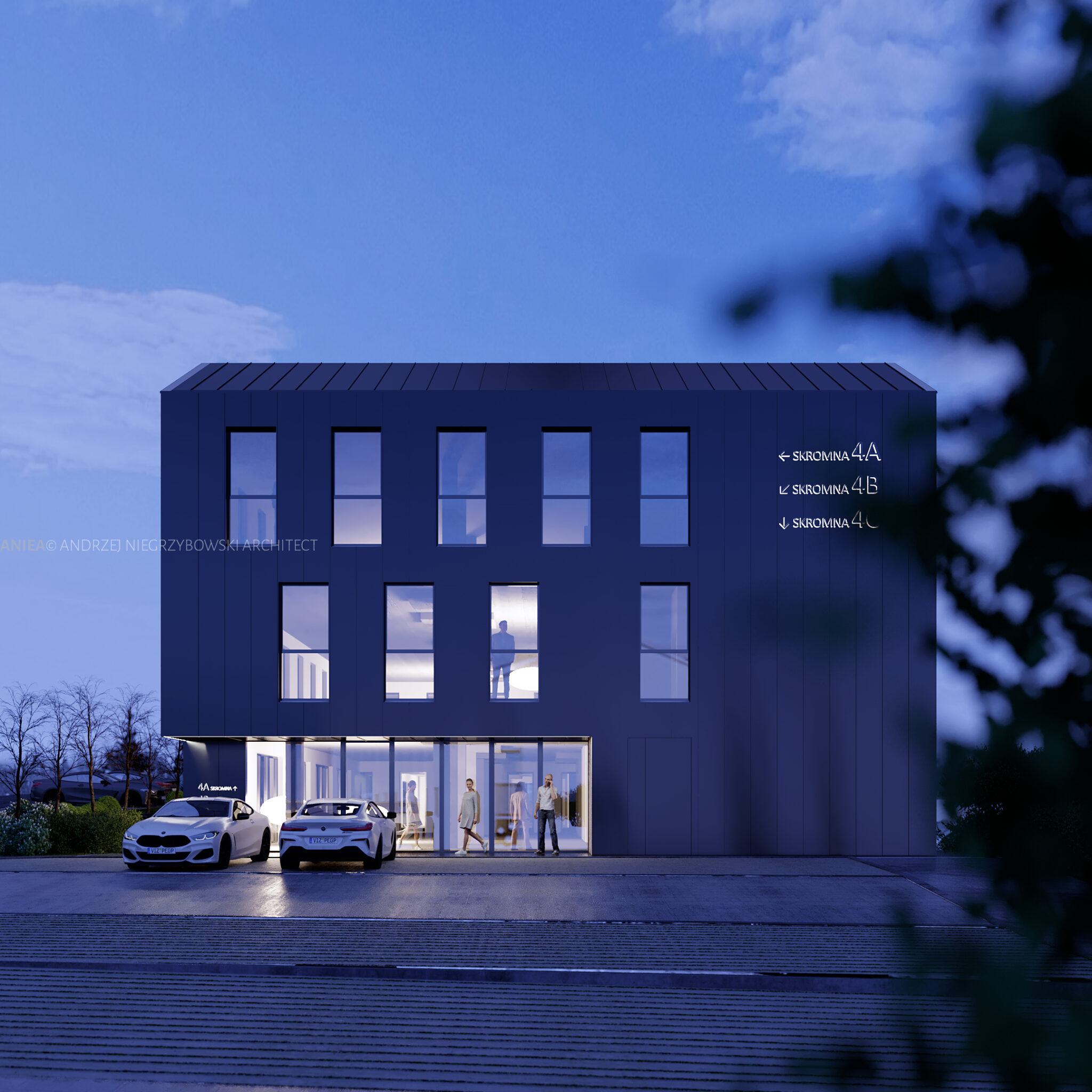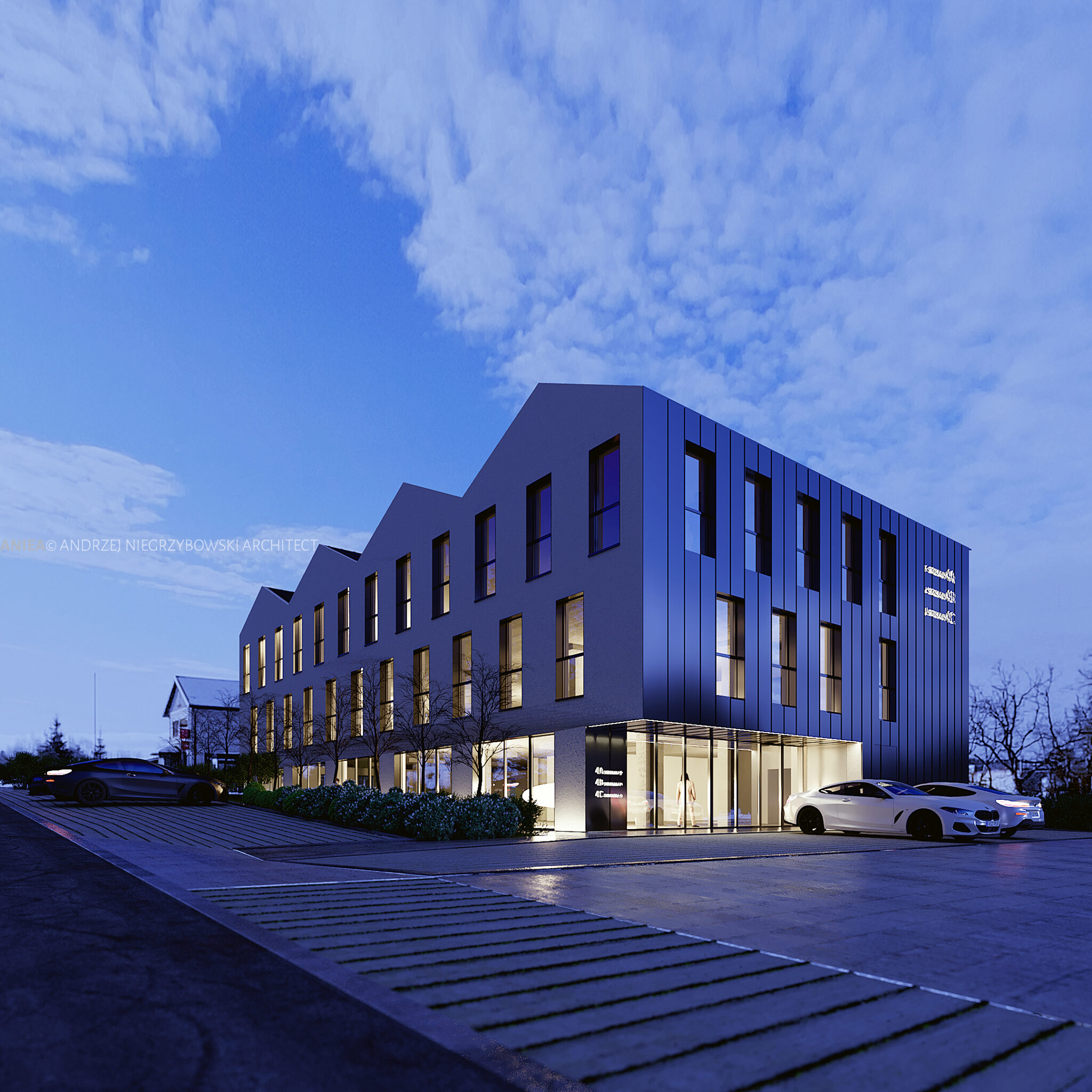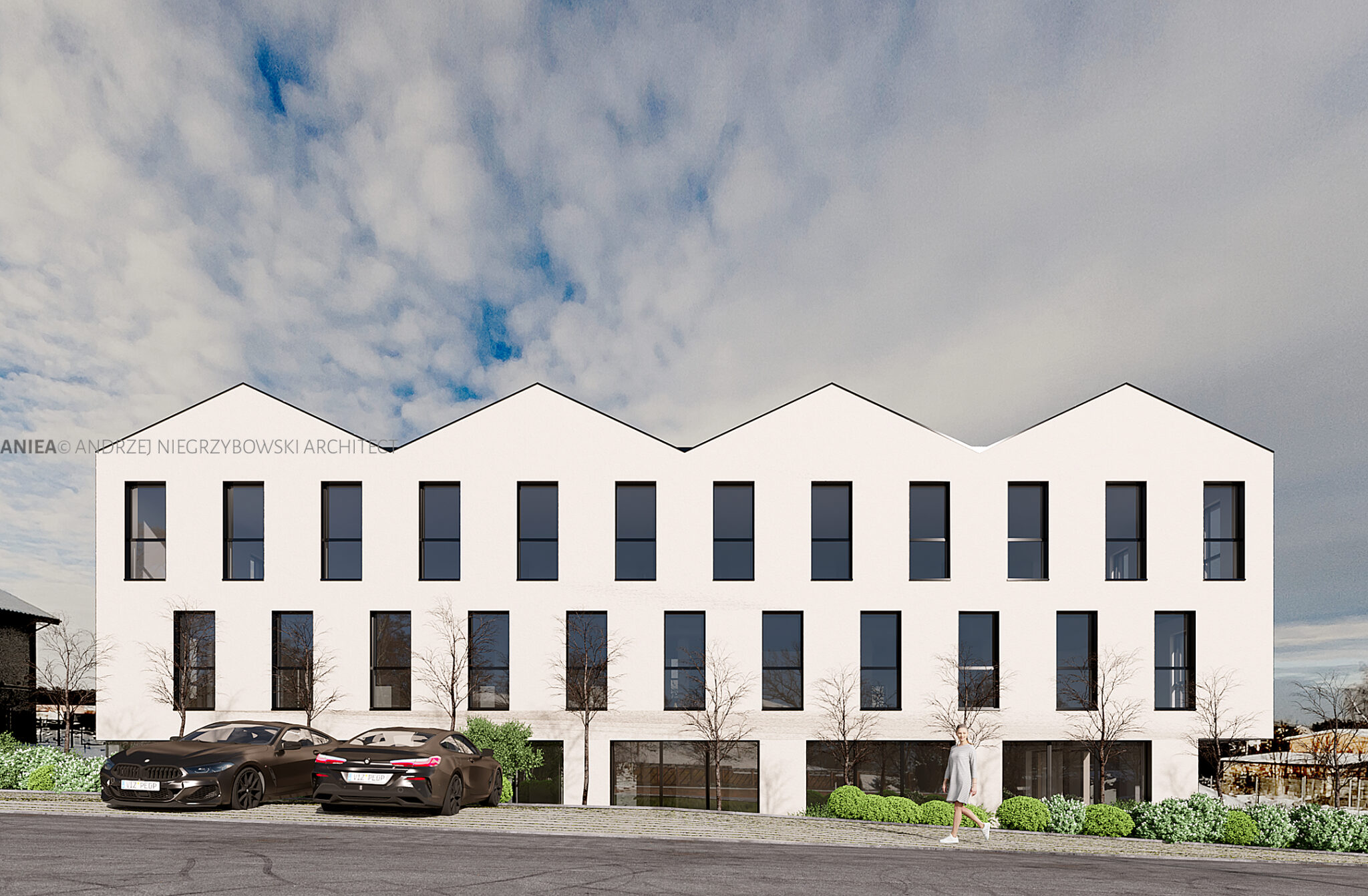kowale 4
The proposed commercial and office building stands out with its modern form, consisting of four combined archetypal volumes reminiscent of contemporary barns. Rhythmically arranged windows provide flexibility for interior layouts, catering to various user needs.
A distinctive feature of the design is the dark steel ribbon wrapping around the entire structure. Its shape evokes associations with baking molds or steel clamps, uniting diverse forms into a cohesive whole.
The contrasting combination of off-white walls parallel to the road and graphite, subtly shimmering facades perpendicular to it emphasizes the rhythmic design of the building and highlights the main entrances. The building’s form and color scheme were conceived to blend harmoniously with the intimate character of the internal street, creating a cohesive and striking architectural composition.
Design: 2023-2024
Status: Under construction
Total usable area: approx. 1,450 m²
Location: Kowale, Poland
Author: Andrzej Niegrzybowski






