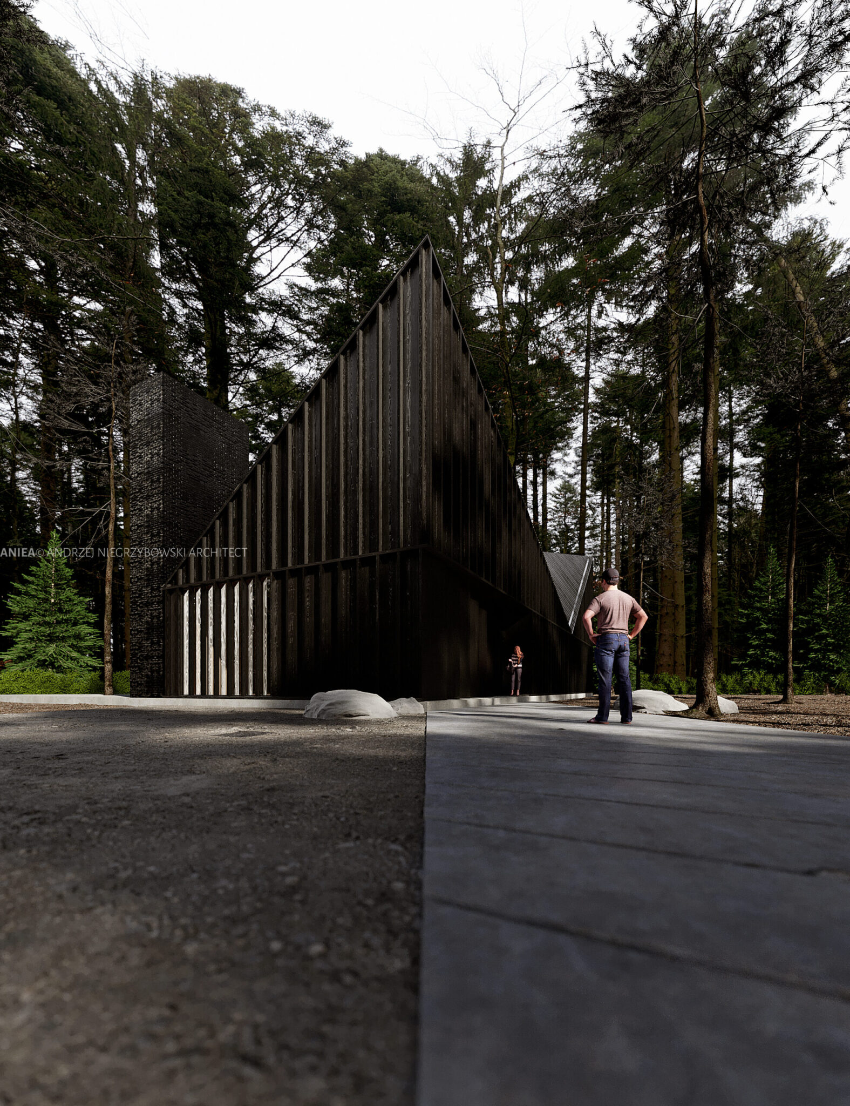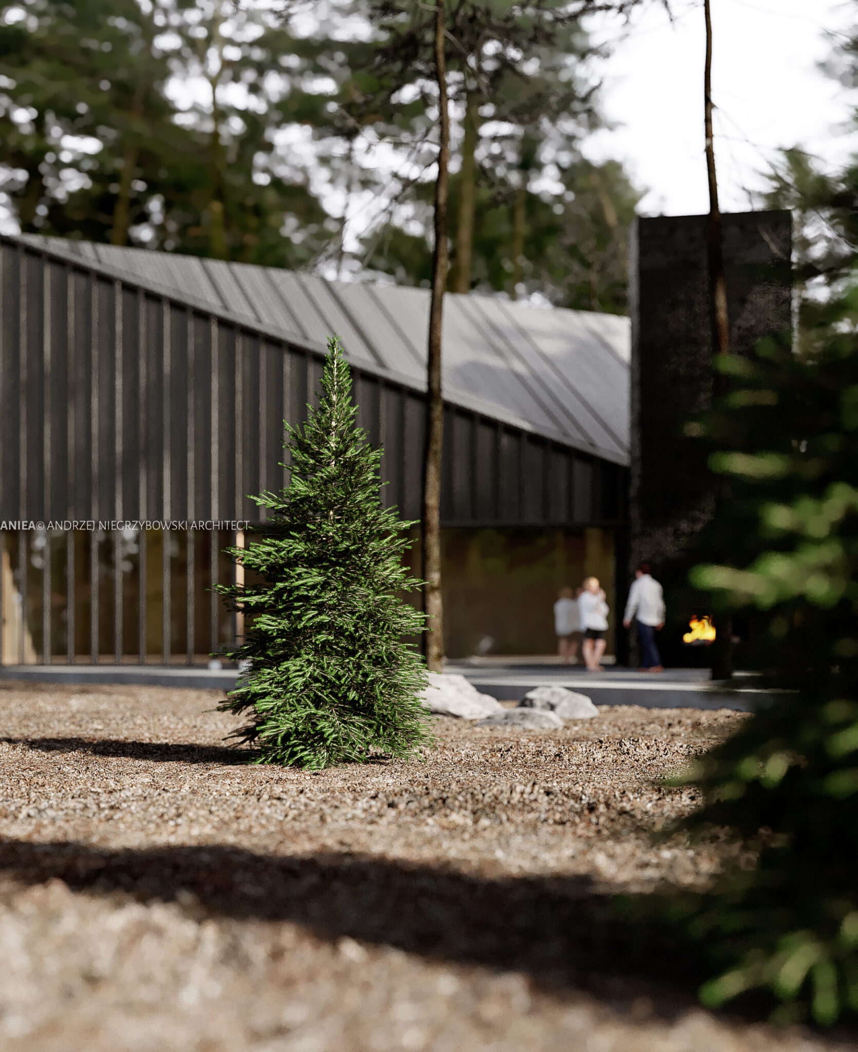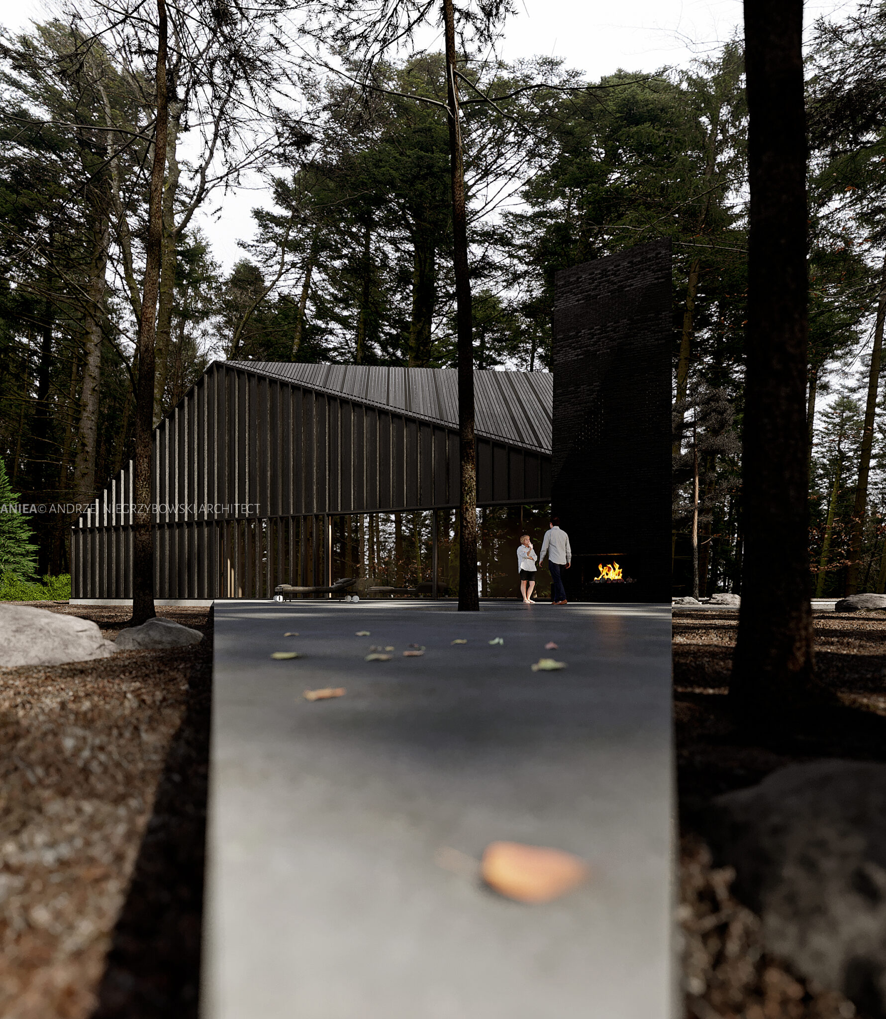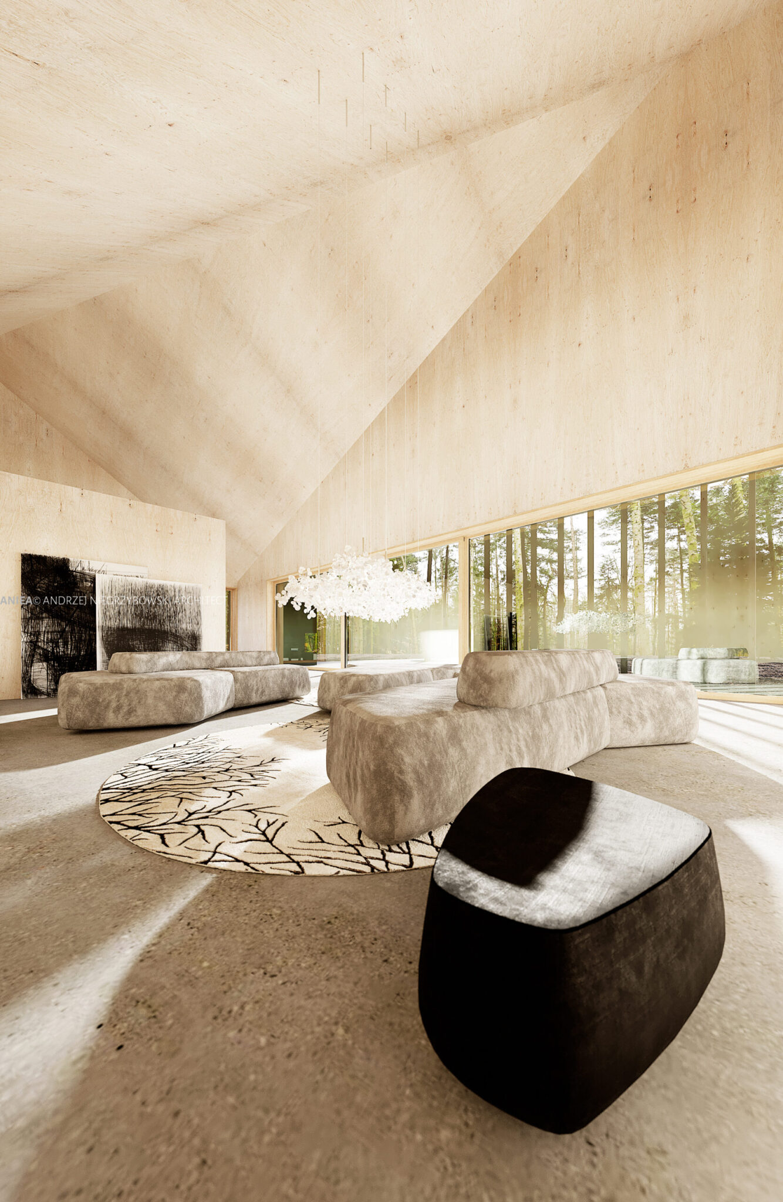Origami on a Forest Clearing
The compact form of the house, constructed from glued laminated timber, is clad in a shell of charred wood panels crafted using the shou sugi ban technique. The minimalist, almost austere design simultaneously radiates expressive energy. The structure evokes associations with origami or archetypal, modern barns intersecting at various angles. From a distance, behind the veil of tree trunks, the house resembles a spatial sum of interconnected buildings or a homestead, organically adapting to the space defined by the surrounding forest.
The façade, based on modular charred wood panels, subtly mirrors the rhythm of the vertical tree trunks that encircle the site. This rhythm can also be interpreted as a musical notation—a score, as if drawn on paper to capture the sounds of the forest. Elements that deviate from this harmony emphasize the function of specific parts of the house, much like musical notes. These accents include the stepped recess of the main entrance, reminiscent of a piano keyboard, and the wide glazing in the living area—a ground-floor space that combines the living room, dining area, and kitchen.
Designed with a deep connection to nature in mind, the house aligns both aesthetically and functionally with its environment. Its minimalist form not only highlights the unique character of the forest setting but also offers a comfortable, spacious interior.
Project Timeline: 2024–2025
Status: Conceptual design
Usable Area: ~250 m²
Location: Kashubia, Poland
Author: Andrzej Niegrzybowski










