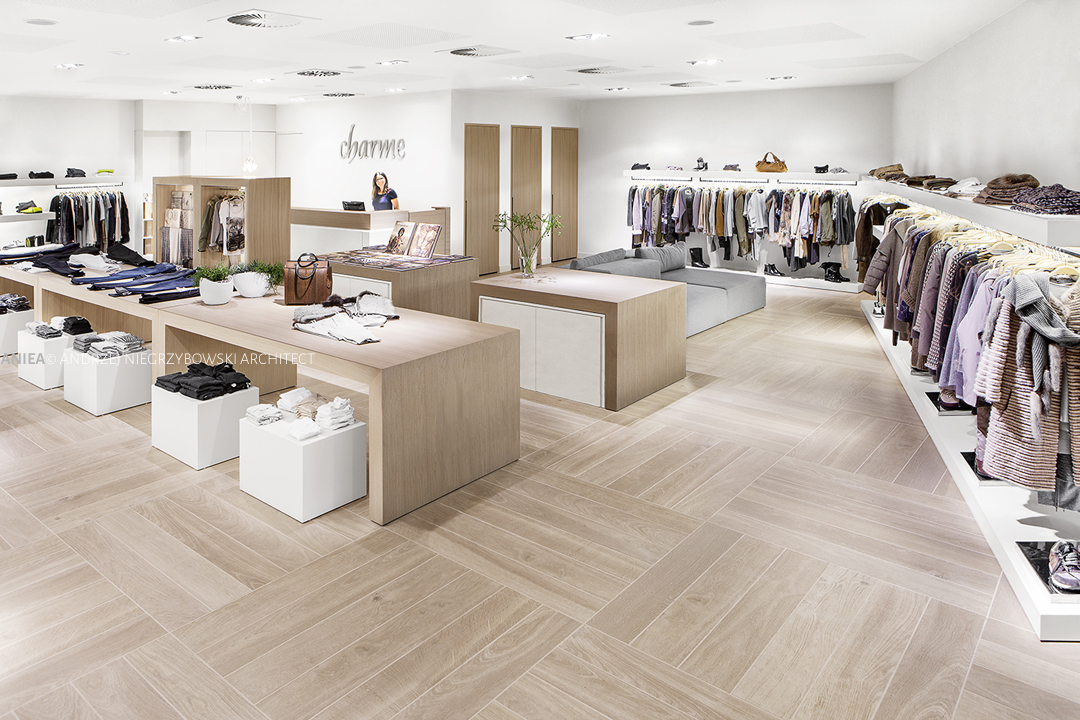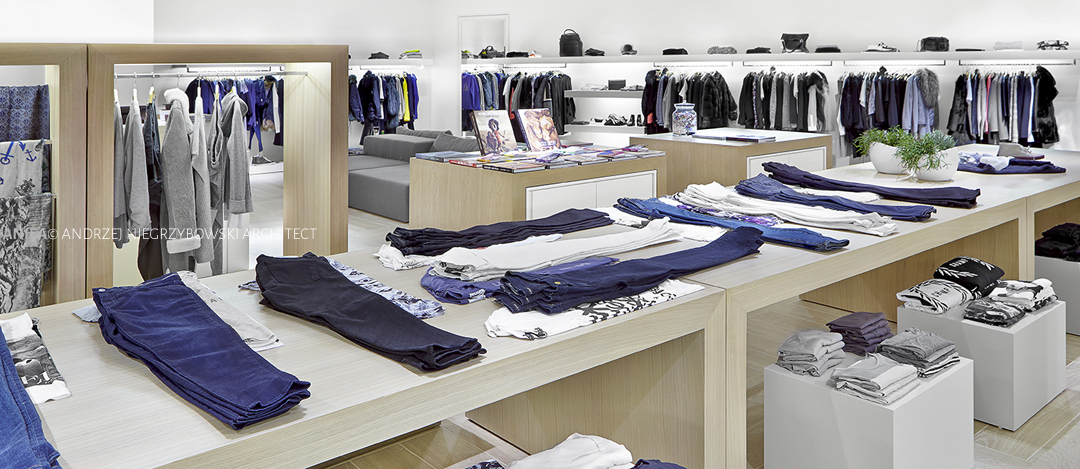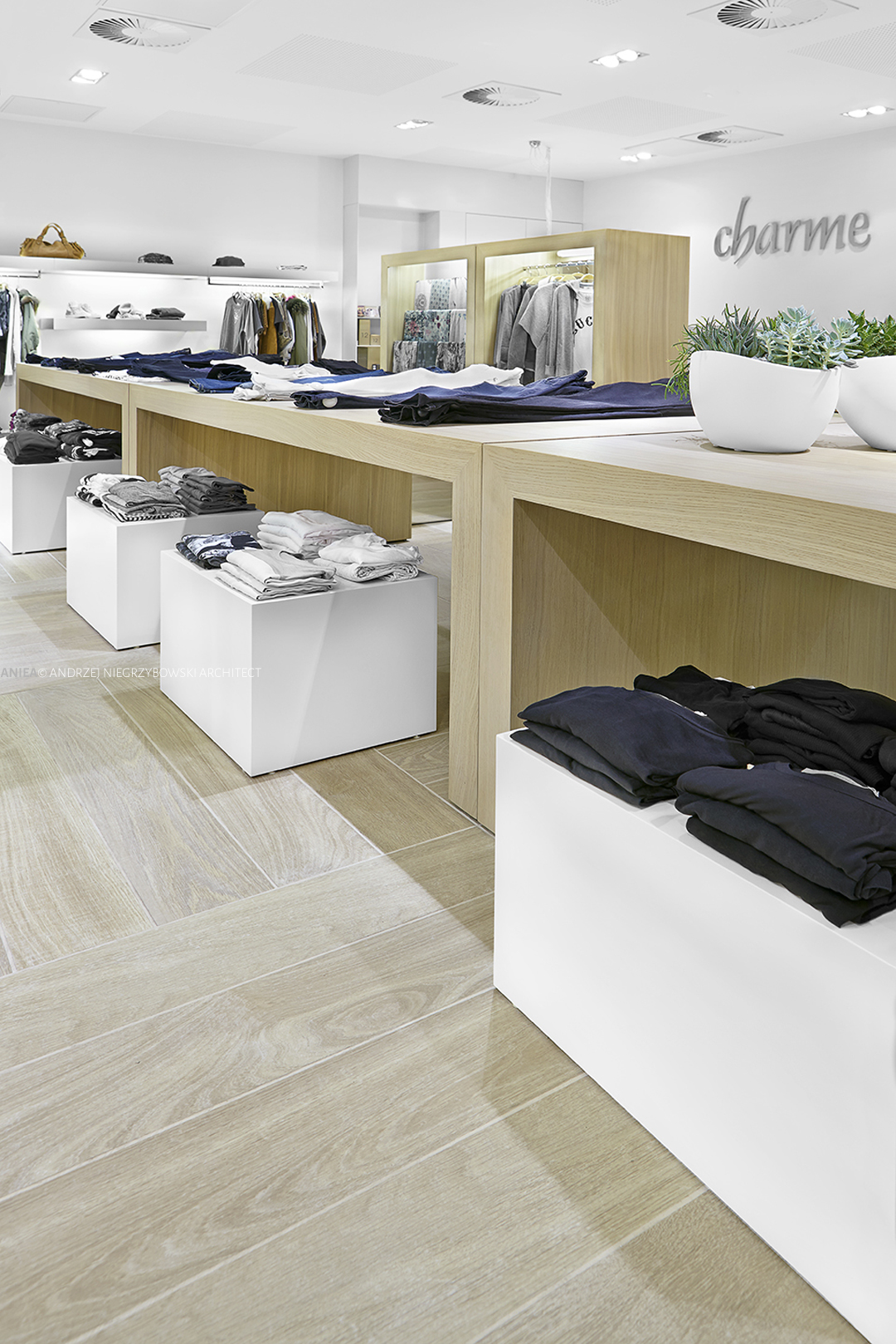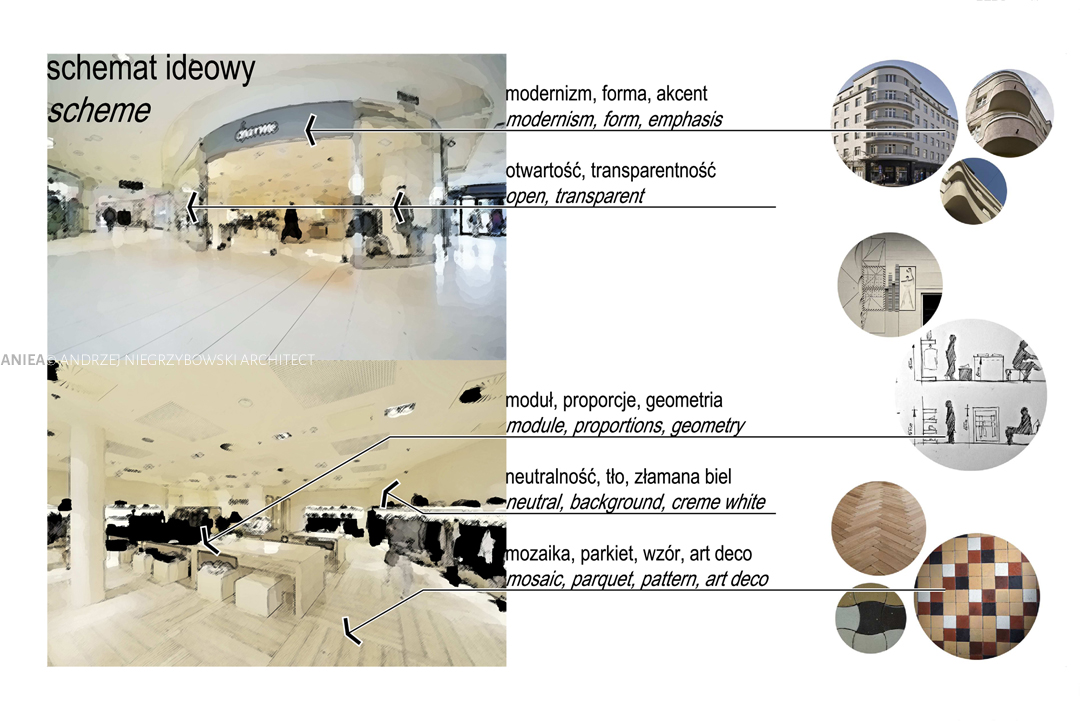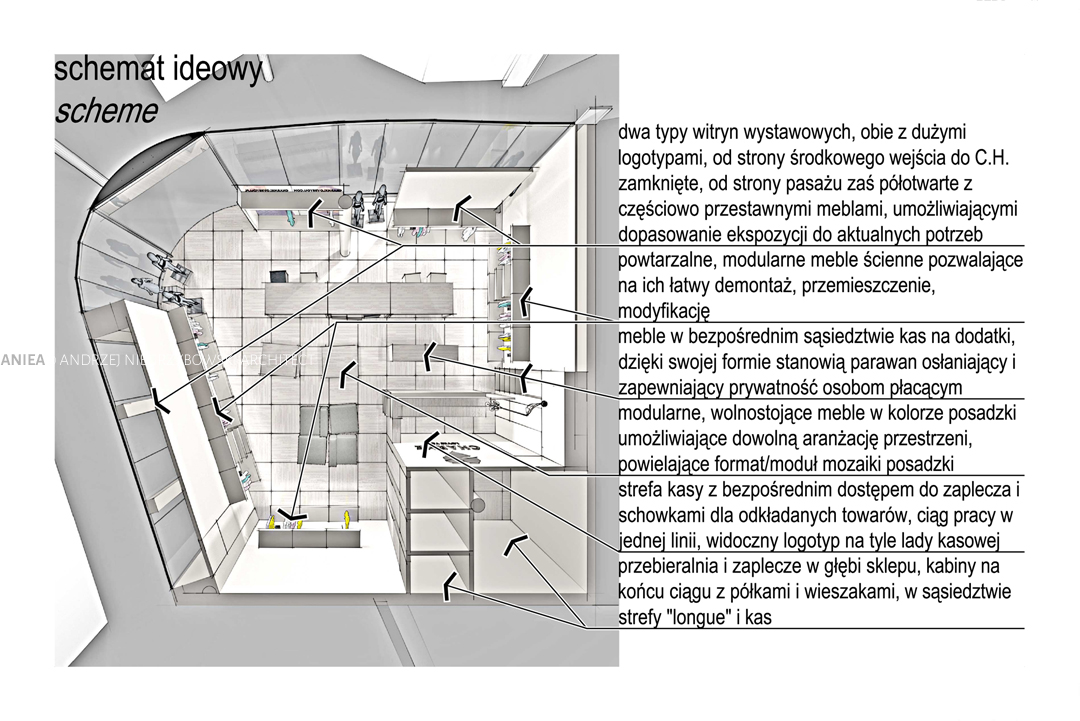charme
Luxury women clothes shop interior design.
Guideline for the project was to arrange surface left by the previous tenant with the condition to leave or to repeat characteristic features of the old “Charme” shop which was functioning for several years in other part of the Shopping Center.
Because the shop has in his offer several clothing brands, as a multibrand store received neutral, relocated from the old location, bright, beige background. This time although colour exists in a noble, mat texture. Shop arrangement – meaning background colour composition – is complemented by the natural, white oak veneer along with tiles with oak imitation surface and grey, steel adds and details.
Element that puts together and tranquillizes dispersed but disciplined free standing and wall furniture layout is geometry and repetitive unit. The unit which can be found in proportions of – mentioned before – furniture, floor tiles module and suspended ceilings elements span.
Minimalism of the design forced the care of details along with the economy use of forms. Therefore comes its moderation and simplicity. Module mentioned before allows various ways of space arrangement depending on needs. Variability refers to sales area as well as the shop window seen from the main comunication shopping precinct.
Detail which appears in the shop refers to the forms and elements of Gdynia architecture. Floor is the effect of pre-war parquet and mosaic inspiration while the shop front with entrance portal is patterned by the form of pre-war, downtown Gdynia tenement houses with their rounded corners. For the industrial, marine and harbour character responsible are decorative lamp hanging over the cash desk whether hemd with decorative thread couches.
Important in this location of the shop was the opportunity to use wide glazed shop fronts from the passage side. Therefore the idea of different way of arrangement for them: open and inviting in the entrance zone, half-open, intriguing by the narrow frames of interior views with products and closed in the form of showcase, close to the one of main entrances to the shopping mall.
Cash desk zone, changing room and the back are located in the most distant part of the shop looking from the entrance due to privacy and comfort of clients who pay. From the other side for the clients ease wile clothes tryouts and viewing themselves from bigger distance, outside the changing room. It was also important to receive longest possible right side of the shop products series which is most important and most prominent. Additionally the back of the shop accessible from the cash desk zone along with boxrooms are offering amenity and rationalisation of the shop functioning.
Furniture set located in the cash desk neighbourhood provides additional cover, screen for the people who are willing to pay for the products, allows in the same time an opportunity to display additional products, accessories, promotion sets, etc.
The goal for all mentioned above endeavours is exposure of high quality products giving them the opportunity to be foreground of the shop interior in this new space.
Project / completion: 2014;
Shop surface: 171m2;
Location: “Klif” Shopping Center, Gdynia, Poland;
Designed by: Andrzej Niegrzybowski
Foto: Maciej Szajewski


